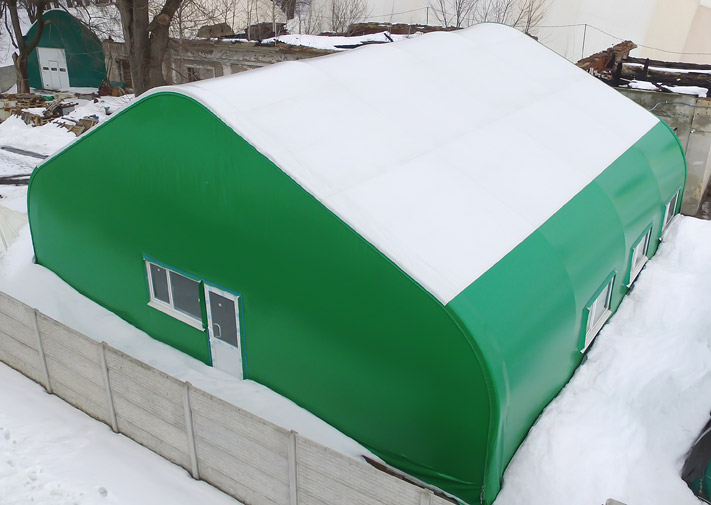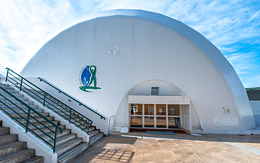Measurements: 14х14 m
Covered area: 196 m2
Application: the structure is perfect for a wide range of applications and can be used as a warehouse, cinema, office, production premise, sports complex, etc. Project features: the hangar is made of a metal frame, two-layer PVC fabric and 100 mm Izover insulation; it is equipped with 6 reinforced plastic windows that are mounted in the walls. The building is a budget alternative to a permanent brick structure.
Covered area: 196 m2
Application: the structure is perfect for a wide range of applications and can be used as a warehouse, cinema, office, production premise, sports complex, etc. Project features: the hangar is made of a metal frame, two-layer PVC fabric and 100 mm Izover insulation; it is equipped with 6 reinforced plastic windows that are mounted in the walls. The building is a budget alternative to a permanent brick structure.
Technical data
Model
Tension fabric building
Length, m
14
Width, m
14
Covered area, m2
196
Frame material
aluminum
Type of membrane
double-layer membrane with thermal insulation
Equipment
- Metal frame
- Shell
- Entrance door and frame packaged unit
- Vehicle entrance door




 +35
+35  +1
+1 
 Air domes
Air domes

 Inflatable domes
Inflatable domes

 Tension fabric
Tension fabric

 Canopies
Canopies







